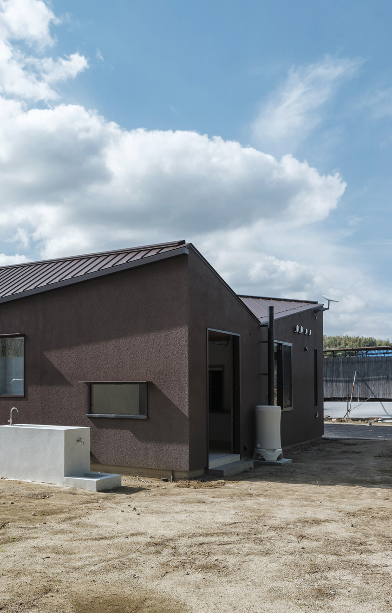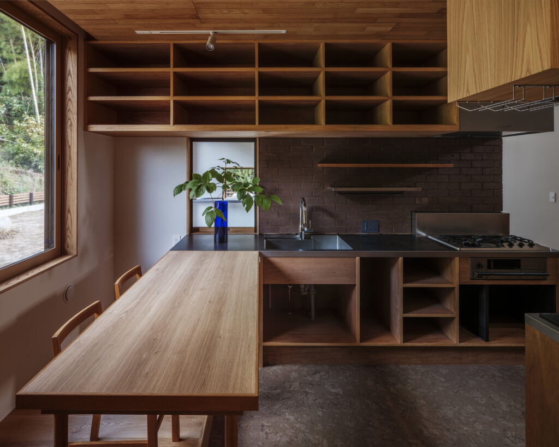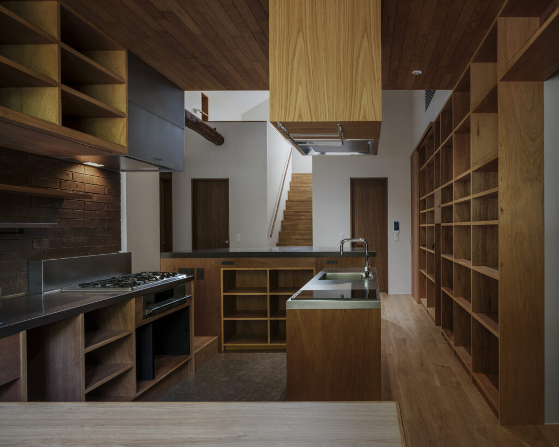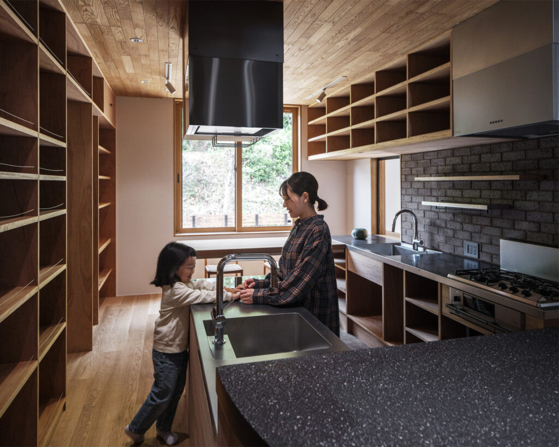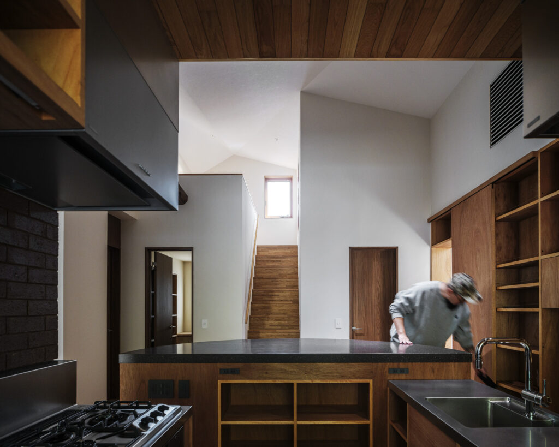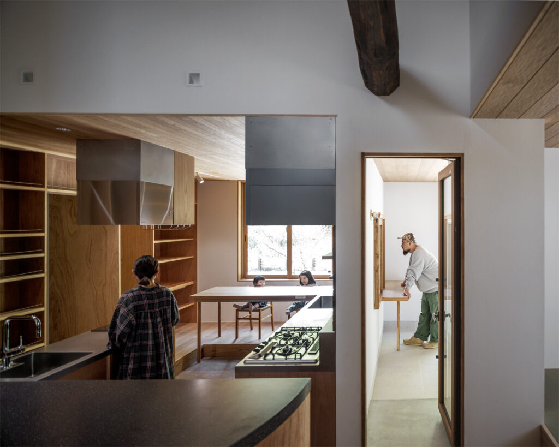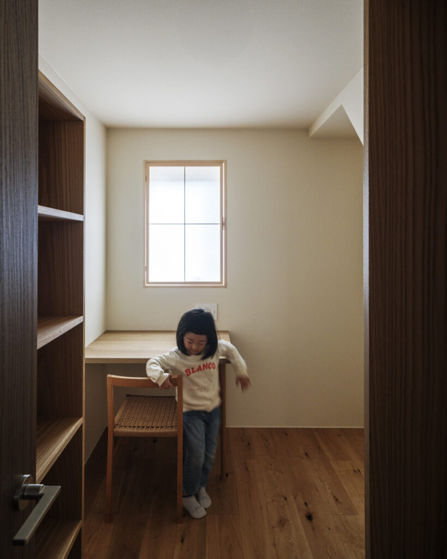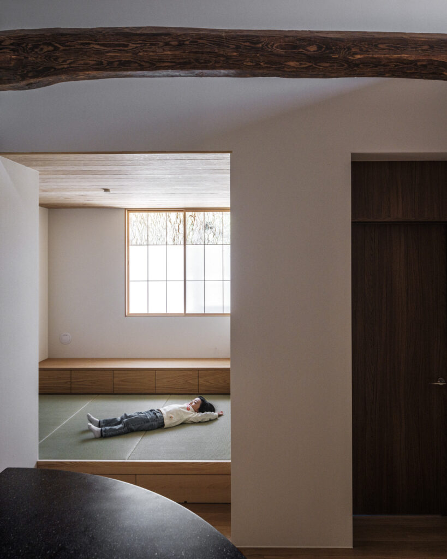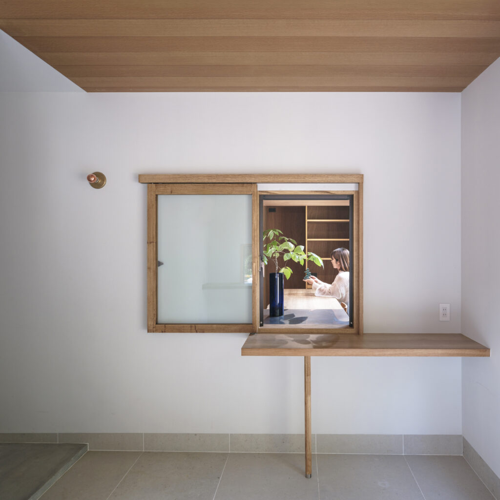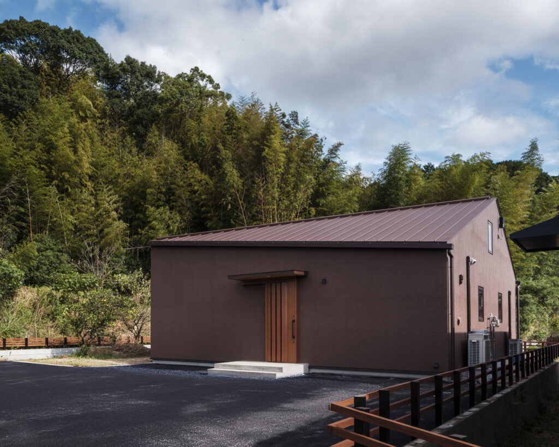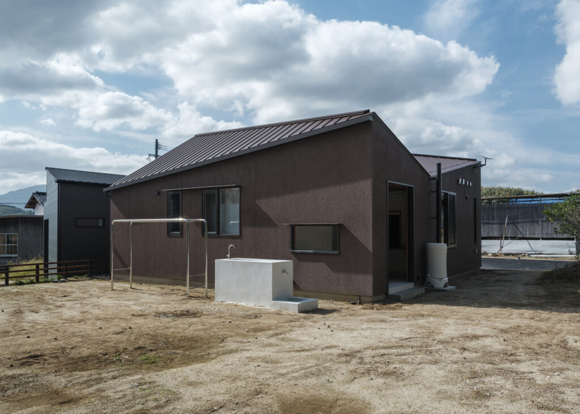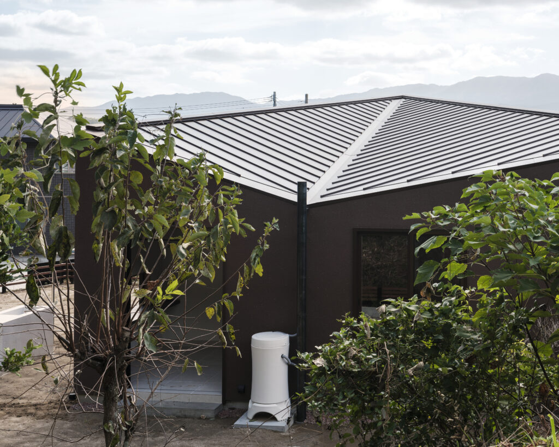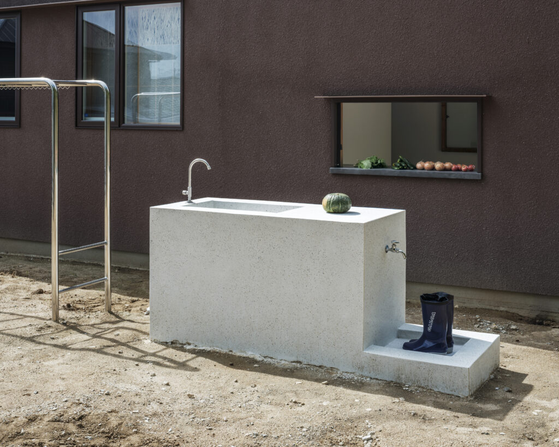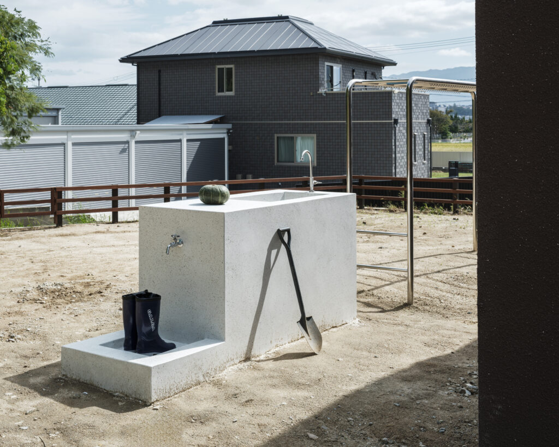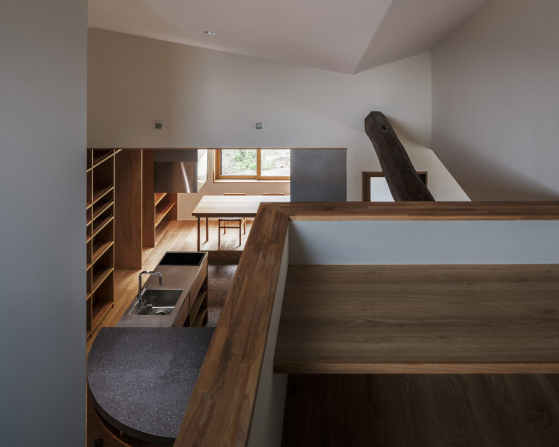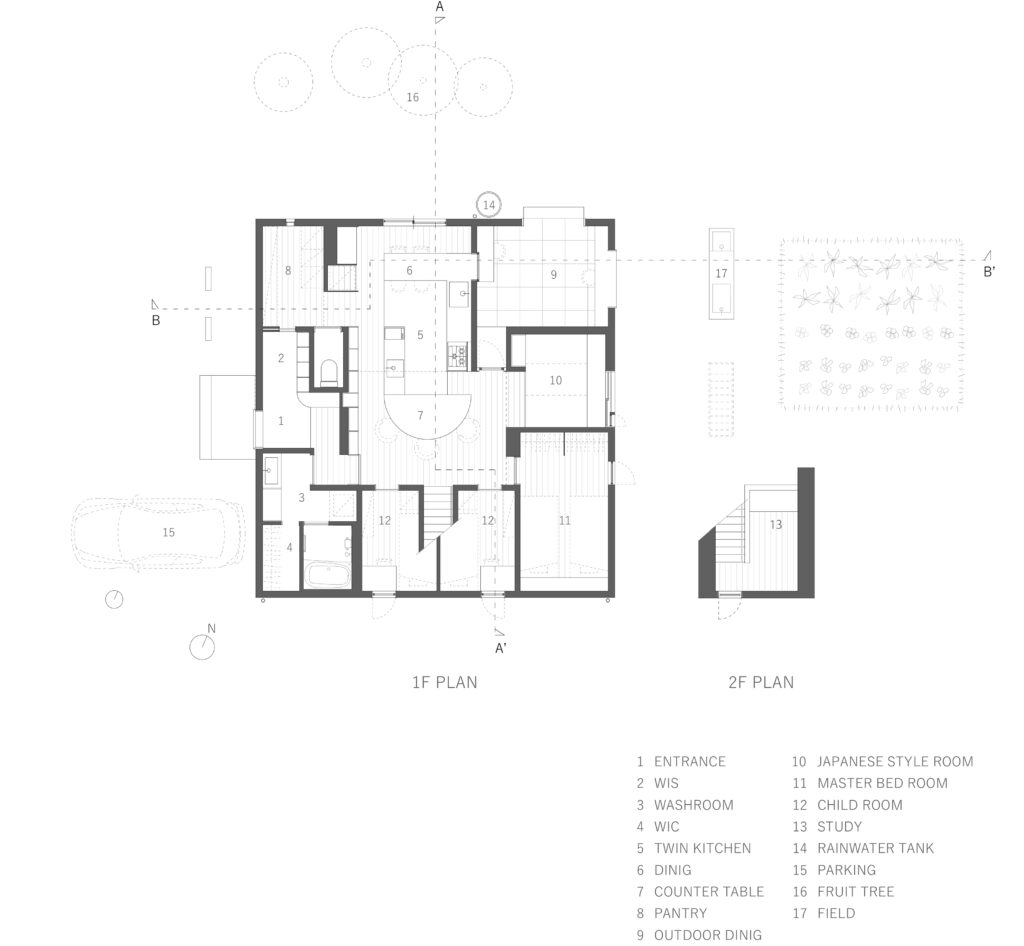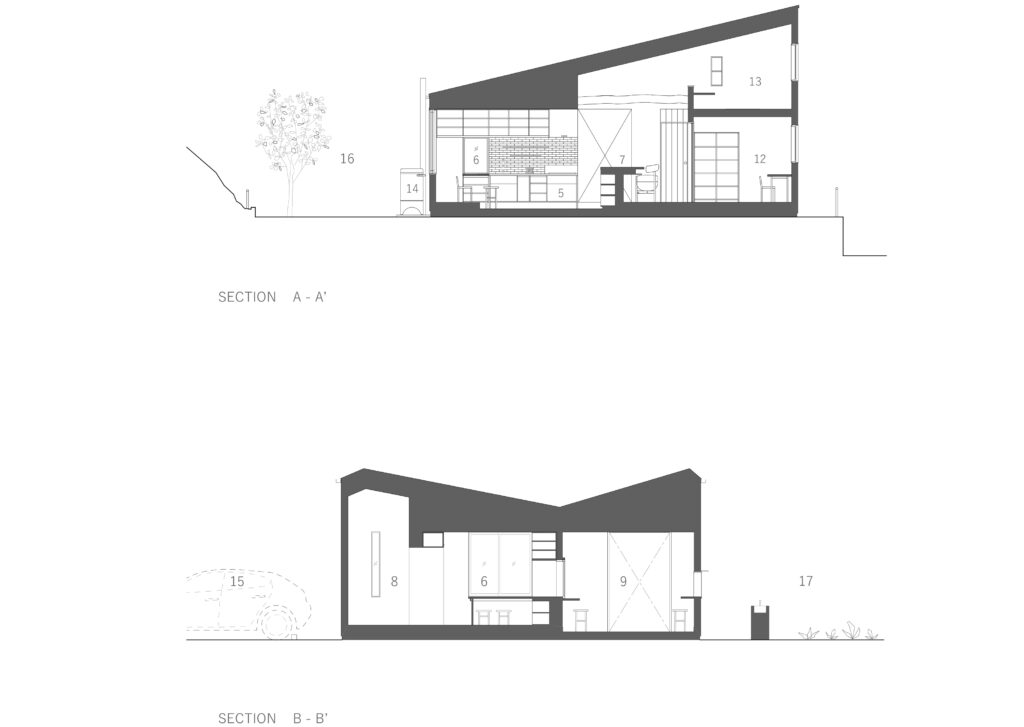博多から車で40分程にある、玄界灘に面した海岸線と背振山系の山々が美しい、糸島半島に家族4人が暮らす家を設計しました。畑や養鶏も敷地内で行うための広い敷地は山の麓、南側に近接する民家と穏やかな森に囲まれ車道からも距離がある静かな場所です。
ここに、つくる(農業)、つかう(調理)、たべる(食事)が繋がる、食を中心に暮らす家を計画しています。
まずはじめに畑と果樹に良い環境を整えることから考えました。朝日を浴びせたい畑は東側、風通しが良く西日を浴びせたい果樹は敷地の北側へ、そして駐車場は西の進入路と配置し、そうすると家から畑や果樹が見渡せるようになりました。
従来のリビングはなくし、和室や書室、アウトドアダイニングまでキッチンが食み出しています。和室は小上がりにすることでくつろぎながら料理するお母さんお父さんと心地よい距離感で会話も楽しめます。吹き抜けに面したロフトにある小さな書室はキッチンに気配を感じながらも集中できる空間となっています。ダイニングテーブルは大きな開口を通り越し隣接するアウトドアダイニングまで延ばすことで食事や調理する行為を屋外へ誘います。
屋根は駐車場(西)と果樹(北)、畑(東)の3箇所に向けて傾斜をとり雨水を流し、タンクに貯めて食を楽しむために再利用します。
家は日々積み重ねた暮らしを楽しむための道具でもあります。
この家で家族が糸島の豊かな自然を享受しながらのびやかに暮らしていけることを願っています。
We designed a house for a family of four on the Itoshima Peninsula, which has a beautiful coastline facing the Genkai Sea and the mountains of Mt. Sefuri. The large grounds for farming and poultry farming are located at the foot of a mountain, in a quiet location surrounded by nearby private houses and a gentle forest to the south, and some distance from the road.
Here, we are planning a home where we can live centered around food, where production (agriculture), use (cooking), and eating (meals) are connected.
First of all, we thought about creating a good environment for the fields and fruit trees. The fields that we wanted to receive the morning sun were placed on the east side, the fruit trees that we wanted to receive good ventilation and the afternoon sun were placed on the north side of the site, and the parking lot was placed along the approach road on the west side, so we could see the fields and fruit trees from the house.
The concept is a house where you live in the kitchen.
The traditional living room has been eliminated, and the kitchen extends into the Japanese-style room, library, and outdoor dining area. The Japanese-style room is raised slightly so that there are no walls, so you can relax and enjoy conversation with mom and dad while they cook. The small bookroom in the loft facing the atrium is a space where you can concentrate while still being aware of the kitchen. The dining table extends past the large opening to the adjacent outdoor dining area, inviting the act of eating and cooking outdoors.
The roof slopes toward three areas: the parking lot (west), the fruit trees (north), and the field (east) to drain rainwater and store it in a tank to be reused for enjoying food.
A house is also a tool for enjoying the life we accumulate every day. We hope that your family will be able to live a relaxed life in this house while enjoying Itoshima Peninsula's rich nature.



